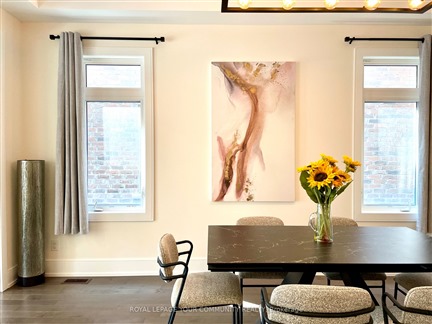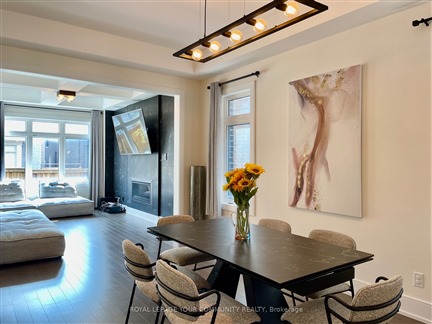15 Protostar Ave
Observatory, Richmond Hill, L4C 4Z1
FOR RENT
$5,400

➧
➧

























Browsing Limit Reached
Please Register for Unlimited Access
4
BEDROOMS5
BATHROOMS2
KITCHENS11
ROOMSN12017750
MLSIDContact Us
Property Description
Luxurious 2400+ S.F. Semi-Detached in Highly Sought After Observatory Hill Community in Richmond Hill! Tons of Upgrades & Freshly Painted with Newly Finished Basement! Bright &Spacious w/10' Smooth Waffle Ceilings on Main, 9' on 2nd & High Ceiling Basement. Hardwood Flooring Throughout. Subzero + Wolf Appliances, Quartz Countertop, Custom Backsplash, Extended Cabinets, Valance Lighting. Oak Staircase w/Iron Pickets. Quartz Vanity in all Baths. Total 3Car Parking With No Sidewalk. Steps to Public Transit & Observatory Park. Close to Supermarkets, Restaurants, Shopping, Church, Hwy 404 & 407. Water Softener, Central AC, In Ceiling Speakers. High Ranking Schools Nearby Including Bayview Secondary School, Richmond Hill Montessori Private School & Sixteenth Ave Public School
Call
Listing History
| List Date | End Date | Days Listed | List Price | Sold Price | Status |
|---|---|---|---|---|---|
| 2024-09-13 | 2024-09-20 | 7 | $1,990,000 | $1,900,000 | Sold |
Nearby Intersections
Property Features
Grnbelt/Conserv, Park, Public Transit, River/Stream, School
Call
Property Details
Street
Community
City
Property Type
Semi-Detached, 2-Storey
Fronting
South
Basement
Finished
Exterior
Brick
Heat Type
Forced Air
Heat Source
Gas
Air Conditioning
Central Air
Water
Municipal
Parking Spaces
2
Driveway
Private
Garage Type
Built-In
Call
Room Summary
| Room | Level | Size | Features |
|---|---|---|---|
| Living | Main | 11.02' x 16.77' | Combined W/Dining, Hardwood Floor, Open Concept |
| Dining | Main | 11.02' x 16.77' | Combined W/Living, Hardwood Floor, Open Concept |
| Family | Main | 11.02' x 15.03' | Hardwood Floor, Gas Fireplace, Large Window |
| Kitchen | Main | 10.10' x 25.92' | Quartz Counter, Stainless Steel Appl, Backsplash |
| Breakfast | Main | 10.10' x 25.92' | Breakfast Bar, W/O To Patio, Pot Lights |
| Laundry | Main | 6.56' x 36.09' | Access To Garage, Ceramic Floor, Sunken Room |
| Prim Bdrm | 2nd | 13.62' x 16.01' | 5 Pc Ensuite, Hardwood Floor, W/I Closet |
| 2nd Br | 2nd | 9.84' x 11.02' | Semi Ensuite, Hardwood Floor, Large Window |
| 3rd Br | 2nd | 10.17' x 11.98' | Semi Ensuite, Hardwood Floor, Large Window |
| 3rd Br | 2nd | 10.17' x 11.98' | Semi Ensuite, Hardwood Floor, Large Window |
| 4th Br | 2nd | 11.09' x 12.01' | 4 Pc Ensuite, Hardwood Floor, Large Closet |
| Rec | Bsmt | 17.68' x 20.24' | Modern Kitchen, 2 Pc Bath, Vinyl Floor |
Call
Listing contracted with Royal Lepage Your Community Realty

























Call