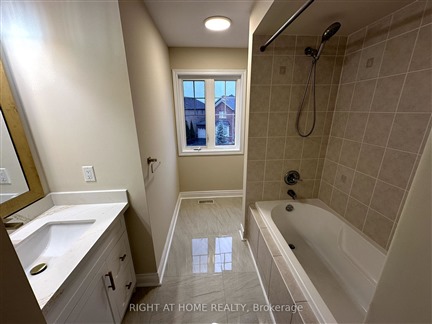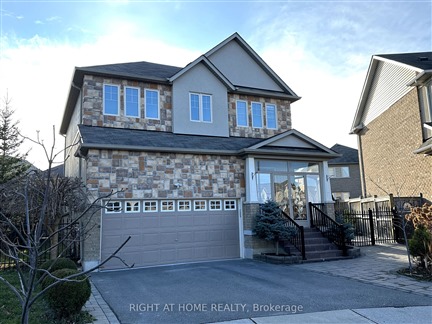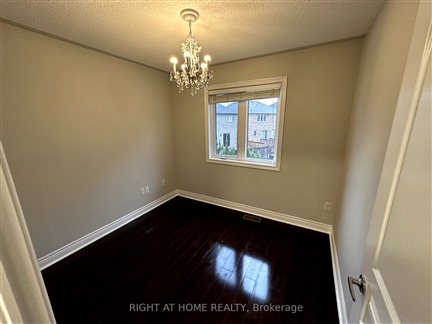27 Overhold Cres
Jefferson, Richmond Hill, L4E 0L9
FOR SALE
$1,599,900

➧
➧







































Browsing Limit Reached
Please Register for Unlimited Access
4
BEDROOMS4
BATHROOMS1
KITCHENS6 + 1
ROOMSN10874952
MLSIDContact Us
Property Description
Welcome to 27 Overhold Crescent, a beautifully renovated home on a premium pie-shaped lot in the desirable Jefferson neighbourhood. This fully updated 4-bedroom residence features 9ceilings, a meticulously landscaped yard with a fabulous deck, and a bright interior with large windows that capture serene backyard views. Recent renovations include modernized washrooms, fresh paint throughout, elegant new exterior stonework, and a fully finished basement complete with a bathroom. The spacious primary bedroom offers walk-in closets and a luxurious ensuite. Perfectly located within walking distance of top-ranking schools and PhilipRidges Park, and just minutes from Highway 404, Sunset Beach, and Oak Ridges Community Center, this impeccably maintained home is ready for you to move in and enjoy!
Call
Listing History
| List Date | End Date | Days Listed | List Price | Sold Price | Status |
|---|---|---|---|---|---|
| 2024-06-26 | 2024-07-27 | 31 | $1,288,000 | $1,418,000 | Sold |
Nearby Intersections
Yonge & Jefferson (29)
Bathurst & Jefferson (10)
Call
Property Details
Street
Community
City
Property Type
Detached, 2-Storey
Lot Size
31' x 110'
Fronting
South
Taxes
$6,330 (2024)
Basement
Finished
Exterior
Brick, Stone
Heat Type
Forced Air
Heat Source
Gas
Air Conditioning
Central Air
Water
Municipal
Parking Spaces
2
Driveway
Private
Garage Type
Built-In
Call
Room Summary
| Room | Level | Size | Features |
|---|---|---|---|
| Foyer | Main | 18.18' x 27.13' | Closet, 2 Pc Bath, O/Looks Frontyard |
| Living | Main | 39.07' x 55.74' | O/Looks Backyard, Large Window, Open Concept |
| Dining | Main | 34.12' x 63.98' | Combined W/Kitchen, W/O To Deck, O/Looks Backyard |
| Kitchen | Main | 34.12' x 63.98' | Open Concept, Combined W/Dining, Stainless Steel Appl |
| Prim Bdrm | 2nd | 52.49' x 39.53' | 4 Pc Ensuite, W/I Closet, Large Window |
| 2nd Br | 2nd | 30.02' x 36.91' | Closet, O/Looks Garden, Large Window |
| 3rd Br | 2nd | 39.37' x 35.76' | Closet, O/Looks Frontyard, Window |
| 4th Br | 2nd | 30.51' x 27.89' | Window, Hardwood Floor, O/Looks Garden |
| Rec | Bsmt | 39.60' x 66.21' | Pot Lights, Closet, 3 Pc Bath |
Call
Richmond Hill Market Statistics
Richmond Hill Price Trend
27 Overhold Cres is a 4-bedroom 4-bathroom home listed for sale at $1,599,900, which is $407,980 (20.3%) lower than the average sold price of $2,007,880 in the last 30 days (January 21 - February 19). During the last 30 days the average sold price for a 4 bedroom home in Richmond Hill increased by $147,381 (7.9%) compared to the previous 30 day period (December 22 - January 20) and up $6,130 (0.3%) from the same time one year ago.Inventory Change
There were 145 4-bedroom homes listed in Richmond Hill over the last 30 days (January 21 - February 19), which is up 133.9% compared with the previous 30 day period (December 22 - January 20) and up 49.5% compared with the same period last year.Sold Price Above/Below Asking ($)
4-bedroom homes in Richmond Hill typically sold $6,282 (0.3%) above asking price over the last 30 days (January 21 - February 19), which represents a $52,580 increase compared to the previous 30 day period (December 22 - January 20) and ($42,642) more than the same period last year.Sales to New Listings Ratio
Sold-to-New-Listings ration (SNLR) is a metric that represents the percentage of sold listings to new listings over a given period. The value below 40% is considered Buyer's market whereas above 60% is viewed as Seller's market. SNLR for 4-bedroom homes in Richmond Hill over the last 30 days (January 21 - February 19) stood at 30.3%, down from 40.3% over the previous 30 days (December 22 - January 20) and down from 44.3% one year ago.Average Days on Market when Sold vs Delisted
An average time on the market for a 4-bedroom 4-bathroom home in Richmond Hill stood at 30 days when successfully sold over the last 30 days (January 21 - February 19), compared to 73 days before being removed from the market upon being suspended or terminated.Listing contracted with Right At Home Realty
Similar Listings
Premium Corner Lot In The Most Prestigious Jefferson Community, Richmond Hill! An Upgraded 2-Storey Detached With 4+1 Bedrooms, 9 Foot Ceiling & Pot Lights and Stained Hardwood Floor Thru Main floor, Open Gourmet Kitchen With Quartz Countertops, Breakfast Island with Upgraded Undermount Sink & Faucet, Extended Kitchen Cabinets, Top-Notch Kitchen Appliances, Water Drinking System, Stylish Backsplash, Stained Hardwood Stairs With Wrought Iron Pickets, Open Computer Loft With Lots of Extended Windows Upstairs, Professionally Finished Basement with Guest Room, Recreational Room, 3-pc Bath W/ Upgraded Glass Shower, Pot Lights, Laminated Hardwood Floor, Interlock Driveway With No Sidewalk, Front Porch, Spacious 2-Tiered Wooden Deck (15' X 12' Feet), Custom-Built Garden Shed (10' X 10') and Extra-Wide & Fully Fenced Backyard.
Call
Welcome to your stylish and desirable dream home in the heart of Richmond Hill. Nestled in a sought-after neighbourhood and boasting an elegant two-story layout and a walkout basement, this exquisite property is designed to impress. This home offers functionality and sophistication with 4 bedrooms and 4 lavish bathrooms. With a lovely South exposure offering a lot of natural light. Step into the welcoming foyer, where gleaming hardwood floors seamlessly guide you through an open-concept living space enhanced by 9-foot ceilings. The renovated kitchen is a chef's delight, featuring custom-built cabinetry with ample storage, a striking quartz countertop breakfast island, and modern appliances that promise culinary perfection. The kitchen flows effortlessly onto a spacious deck, ideal for entertaining or quiet evenings overlooking the beautifully landscaped backyard. Boasting a beautiful gas fireplace in the living room, making cold days cozy! Pot Lights and built in speakers throughout the home. The second floor reveals an indulgent master suite with a luxurious five-piece ensuite bathroom, complete with a dual vanity and a tranquil soaker tub. Three additional bedrooms provide flexibility and comfort for family or guests. Fully finished walk-out basement supplying lots of natural light. The basement includes a full bathroom, offering a versatile space for fitness, relaxation, or an extra guest suite, and an entertainment room. Step into a sun-filled south-facing backyard, where natural light pours in all day! Enjoy the beautifully upgraded interlocking, well-maintained flower beds. This home accommodates every need, with a double-car garage and widened interlocked driveway parking for up to 5 cars. Located in a prestigious school district, few minutes drive to Go Train station, a nearby playground, a small soccer field, and extensive walking and biking trails all within a one-minute walk. This home combines style, comfort, and convenience!
Call
Welcome to your dream home where cozy meets elegance. This stunning Detached double-car garage family home, with a tastefully designed kitchen, oak stairs w/ wrought iron, hardwood flooring, pot lights, California shutters and a composite sundeck with wired lighting, offers a perfect blend of comfort and style. Meticulously maintained and professionally upgraded(Fall 2024): new extended kitchen cabinets w/ valance lighting, new quartz backsplash and c/top, new custom centre island; breakfast bar, new HRWD flooring on 2/F; tiles on main, new quartz counters in baths, new vanity in powder room, and new prof painting T/O.Numerous large windows and soaring ceilings on M/F create a spacious, airy ambience. Four good-sized BRs, with two ensuites and two semi-ensuites, best model for family in the neighbourhood. Laundry on 2/F. Beautiful awarded landscape @ front; huge low-maintenance deck w/ hot tub @ back. Top ranking school zone: RH High School. Quiet & safe neighbourhood with easy access to Yonge, shopping, parks & and transportation.
Call
Immaculate & Bright Detached Home In The Highly Sought-After Jefferson Community *Enclosed Front Porch & Double Door Entry Leading To A 4+1Bdrm, 4Bath Home Offering Over 3,500 Sqft Of Living Space W/$150K+ In Upgrades *Meticulously Maintained By ORIGINAL OWNERS *Freshly Painted *9Ft Ceilings On Main W/ Potlights, Crown Moulding & Custom Feature Walls *Open Concept Family Room Flooded W/Natural Light & A Gas Fireplace *Gourmet Eat-In Kitchen (2021) W/ Quartz Countertops/Backsplash & Valance Lightings *A Grand Centre Island With Custom B/I Cabinets *Spacious Breakfast Area W/ Walkout To A Composite Deck (2021) Overlooking A Private Backyard Oasis *Oak Stairs With Iron Picket Railings (2023) *Generous Sized Primary Bdrm W/ A Spa-Inspired 6Pc Ensuite (2024) & Large W/I Closet *3 Other Sunlit Bdrms Each W/ Large Windows & Custom Feature Walls With Access To An Updated 5Pc Bath (2024) *Professionally Finished Basement (2005) W/ An Open Concept Rec Room & Additional Bdrm W/Window *Double Car Garage W/ Direct Access & Epoxy Flooring (2018) *Interlocked Driveway (2021) Which Can Easily Fit 5 Cars *Top School District: Moraine Hills PS & Richmond Hill HS *Steps To Parks, Trails, Few Steps To Tower Hill Bus Stop *Mins To Hwy 404, GO Station, Multiple Plazas, Groceries, Movie Theatre, Fine Dining & Much More!
Call
Welcome to the Perfect Family Home , located on a Premium Lot in the Prestigious Jefferson Community * This beautifully Maintained 2 Storey Detached Home has nearly 4000 sqft of Living Space * 9' Ceilings * Large Open Concept Main Floorplan w/Double Height Atrium (17') in Family Room w/Fireplace *Separate Living & Dining Rooms * 4+1 Large Bedrooms * Fully Renovated 5pcs Master Ensuite w/ Rainforest Shower & Brand new Hardware * Large Master Bedroom w/Walk-in Closet * Ensuite in Second Bedroom * Renovated Bathrooms throughout * Granite Countertop in Kitchen * Newer S/S Appliances * Fully Finished Basement Apartment w/Full Bath, Pot Lights Full Kitchen (w/Cold Storage) & Bedroom * Beautifully Maintained Front & Backyards with Perfect Asphalt & Landscaping/ Interlocking * Gazebo Included * Wood Floors Throughout * Excellent Mechanical room w/Fresh Air Vent & Space for Tank-less Water Heater to be Installed * Newer Furnace(2021), New Windows (2024) * New A/C (2021) * Roof (2023) * Smart GDO (2022)* Smart Doorbell w/ Camera & Security Monitoring System (2024) * Cold-room & dry storage w/automated Ventilation System * 240V Garage outlet for EVs * Close to Yonge St , Shopping , Groceries,Transit, Schools, Gold Course, Close to Trails & Parks * in one of the Safest & Most Popular Richmond Hill Neighborhoods * Freshly Painted *** Absolutely Perfect for Moving in, MUST SEE **
Call
Premium Corner Lot A Stunning Aspen Ridge Home! An absolute showstopper on a 70' wide premium corner lot! This immaculate, sun-filled home by Aspen Ridge is packed with luxury upgrades, offering 3,162 sq. ft. above grade and a 1,600 sq. ft. finished basement, for a total living space of 4,800 sq. ft. From gleaming hardwood floors throughout to high-end finishes, every detail has been thoughtfully designed. The spacious family room features a gas fireplace, creating a warm and inviting atmosphere. The gourmet upgraded kitchen boasts granite countertops, a stylish backsplash, maple cabinetry, and crown moulding. Additional enhancements include brand-new wrought iron door inserts and fresh paint throughout! Premium Location & Finished Basement. Conveniently situated near Oak Ridges' new walking trails, top-rated schools, parks, and the community centre, this home is in a prime location. The newly finished basement adds incredible versatility, featuring two bedrooms, a full bathroom, a theatre room, and a gym! This turnkey home offers the perfect blend of elegance, comfort, and convenience. Don't miss out on this incredible opportunity!
Call
Elegant And Contemporary Residence In The Prestigious Jefferson Community! High-End Finishes, This Property Offers 2,885 Sf Of Upper-Grade Living. And A Total Of Approximately 4,124 Sf Of Living Space. 9 Ft High Ceilings On The Main Floor, Walk out Basement with kitchen. An Open-Concept Layout Filled With Plenty sunshine and Natural Light, Freshly Painted Through-Out(2025). Gourmet Chefs Inspired Kitchen With Centre Island, Granite Countertops. Generously Sized Master Bedroom, 2 ensuite bedrooms on second floor. Near Top-Ranked Schools: **Richmond Hill H.S.,**St. Theresa Of Lisieux Catholic High School. Step To Shopping centers, Parks, And Trails.
Call
Bright & Spacious Decorated & Upgraded Detached Stone/Brick Home In High Demand "Inspiration Ravine" Community, Large Windows Offer Tons Of Natural Light, Great Layout, Open Concept Kitchen, Breakfast & Family Room, Hardwood Floor Through Out On Main & 2nd, Newer Painting, Pot Lights & Crown Mouldings (2023), 4 Spacious Bedrooms With 2 Ensuites, 9Ft Ceiling On Main, Granite Countertops In Kitchen And Washrooms, Staircase W/Iron Pickets, One Year New Renovated Two Bedroom Basement Apartment Access From Garage With Own Laundry Set Can Generate Lot Of Rental Income, Port lights Throughout, Beynon Fields Ps, Moraine Hills Ps & Top Ranking Top Ranked High School: St. Theresa Of Lisieux High School & Richmond Hill High School, Close To Supermarkets, Restaurants, Banks And More.
Call
Welcome To This Amazing 4 Bedrooms Family Home Located In This Prestigious Jefferson Community, Bright & Spacious, Super Well Maintained, Gleaming Hardwood Floors Through Out & Tons of Pot Light On Main Floors, Laundry Room On 2nd Floor, Separate Formal Dining Room, New Vanity & Mirror In Powder Room. Bay Window In Front Bedrooms, Huge Master Bedroom With Large Walk -In Closet, Spa-Like Master Ensuite. Upgraded Light Fixtures Through Out & Central Vacuum, Steps To McCleod's Landing Elementary School, Movati Gym, Farmboy, Canadian Tire, Dollarama & Restaurants. Mins To Hwy 404, Oakridge Community Center & Sunset Beach. A Must See!!
Call
Welcome to this beautiful 4-bedroom, 3-bathroom home, designed for both comfort and convenience in a well sought-after neighbourhood. With 9 ft ceilings and durable laminate flooring throughout, this home offers a spacious and inviting layout, enhanced by a cozy gas fireplace - perfect for family living. Step outside to a beautifully landscaped yard and enjoy outdoor living on the PVC deck, offering durability and low maintenance ideal for relaxing or entertaining. This home is also equipped with two water heaters, one of which is solar-powered, providing energy efficiency and cost savings. Located just minutes from schools, public transit, Highway 404, shopping, and more, this home offers the perfect blend of tranquility and accessibility. Don't miss this incredible opportunity!
Call
Welcome To This Sun-Filled Builder's Model Home Located In The Prestigious Jefferson Forest Neighborhood On a Premium Corner Lot!! Big Windows Facing South & West. Boasting a Bright Entrance With Open To Above Ceiling Which Brings Tons of Nature Lights. Freshly Painted From Top To Bottom, 9 Feet Ceiling On Main Floor, Potlights & Hardwood Floor, Oak Staircase With Black Wrought Iron Spindles Throughout. Kitchen With Granite Countertop, Gas Stove & Breakfast Area Leading To Extra Large Vinyl Deck. Primary Bedroom With His/Her Closet & 4 Pc Ensuite. Balcony On Second Floor Offers a Scenic South Street View. An Unfinished Basement Offers Endless Potential & Awaits Your Personal Touches! Steps to Top Schools: Beynon Fields French Immersion & Richmond Hill HS & St. Theresa Of Lisieux Catholic HS. Minutes To Highway 404, Costco, Bond & Wilcox Lakes, Trails And So Much More!
Call
Welcome To This Beautifully Maintained Detached Home Nestled In Jefferson, The Heart Of Richmond Hill. This Spacious And Sun-Filled Residence Features 5 Bedrooms And 4 Bathrooms, Offering a Functional Layout With 2889 Sqft, Ideal For Families. No Sidewalk, Double Garage And Large Driveway Could Park Up To 6 Cars. Potlights Throughout On Ground And Third Floor. Hardwood Floor Throughout. Spacious Bright Loft Design On The Third Floor. Ground Floor Features A Functional Open-Concept Design, Modern Kitchen Equipped With S/S Applicances, Granite Countertops And Ample Storage Space. Large Windows In Living Area, Creating a Warm And Inviting Atmosphere. Primary Bedroom Includes 4Pc Ensuite and Walk-In Closet. Additional Bedrooms Are Well-Sized With Plenty Of Natural Light. Step Outside To a Beautifully Landscaped Backyard, Perfect For Outdoor Gatherings. Minutes From Top-Rated Schools, Parks, Shopping Centers, Restaurants, And Major Highways. Don't Miss This Fantastic Opportunity To Own a Charming Home In One Of Richmond Hill's Most Desirable Areas!
Call







































Call











