38 Cygnus Dr
Observatory, Richmond Hill, L4C 8N9
FOR SALE
$1,299,900

➧
➧





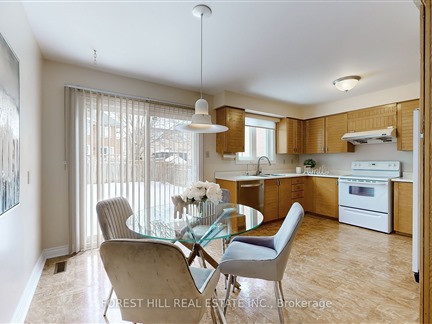


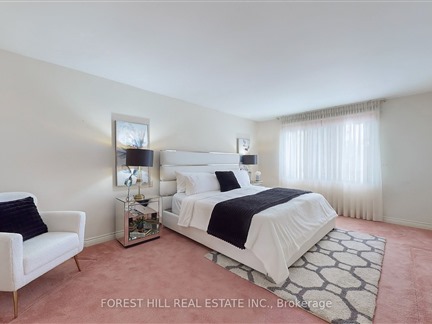
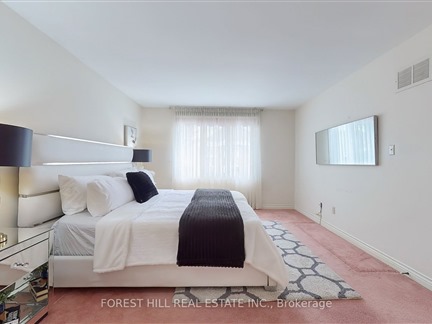

















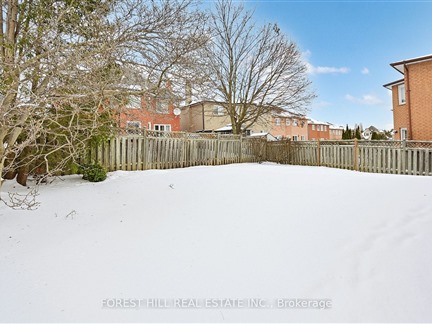

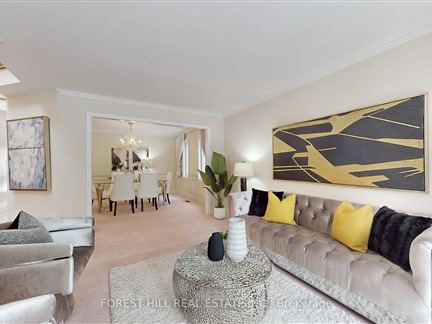
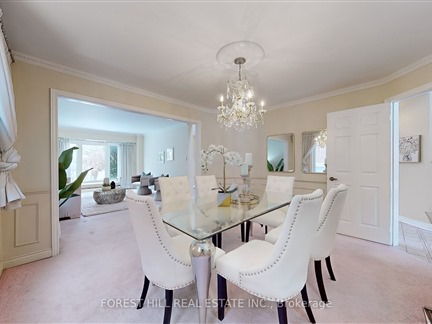



Browsing Limit Reached
Please Register for Unlimited Access
4
BEDROOMS3
BATHROOMS1
KITCHENS9
ROOMSN11950231
MLSIDContact Us
Property Description
Located In The Prestigious Observatory Hill Neighborhood, Surrounded By Multi-Million Dollar Homes, This Immaculate Single-Owner Detached Home Is Being Offered For Sale For The First Time! Sitting On A Premium 52' x 118' Lot, This 4-Bedroom 2800sqft home awaits for your touch, This home Boasts A Functional Layout With The Potential To Create A More Open-Concept Design. The Grand Curved Solid Staircase With A Skylight, Along With A Spacious Main-Floor Office/Guest Bedroom, Adds To Its Charm. The Family Room Features A Cozy Fireplace And Walkout Access To The Backyard, Perfect For Indoor-Outdoor Living. Enjoy The South Exposure, Flooding The Home With Natural Light. The Main-Floor Laundry, Direct Garage Entry Access, And Long Driveway With No Sidewalk Enhance Everyday Convenience. A Partially Finished Basement With A Rough-In For A Toilet Offers Additional Potential. Located In A Family-Friendly Neighborhood With Top-Ranking Schools (Bayview Secondary IB Program) And Just Minutes From Shopping, Restaurants, And Amenities. This Home Showcases Pride Of Ownership With Regular Maintenance (Updated Furnace & AC, Renewed Porch Enclosure, Replaced Roof, Changed Garage Motor and more). A Must-See Opportunity. Make It Your Own!
Call
Nearby Intersections
Property Features
Fenced Yard, Park, Place Of Worship, Rec Centre, School, School Bus Route
Call
Property Details
Street
Community
City
Property Type
Detached, 2-Storey
Approximate Sq.Ft.
2500-3000
Lot Size
52' x 118'
Fronting
North
Taxes
$8,132 (2024)
Basement
Part Fin
Exterior
Brick
Heat Type
Forced Air
Heat Source
Gas
Air Conditioning
Central Air
Water
Municipal
Parking Spaces
4
Driveway
Private
Garage Type
Attached
Call
Room Summary
| Room | Level | Size | Features |
|---|---|---|---|
| Family | Main | 16.99' x 13.29' | Fireplace, Walk-Out, O/Looks Backyard |
| Library | Main | 12.40' x 10.01' | Large Window |
| Dining | Main | 12.01' x 14.01' | Combined W/Living |
| Living | Main | 11.61' x 16.60' | Combined W/Dining |
| Prim Bdrm | 2nd | 12.40' x 18.01' | 5 Pc Ensuite, His/Hers Closets, Large Window |
| 2nd Br | 2nd | 10.01' x 10.60' | Large Closet, Closet |
| 3rd Br | 2nd | 11.61' x 12.99' | Large Window, Closet |
| 4th Br | 2nd | 11.61' x 13.62' | Large Window, Closet |
Call
Richmond Hill Market Statistics
Richmond Hill Price Trend
38 Cygnus Dr is a 4-bedroom 3-bathroom home listed for sale at $1,299,900, which is $531,462 (29.0%) lower than the average sold price of $1,831,362 in the last 30 days (December 19 - January 17). During the last 30 days the average sold price for a 4 bedroom home in Richmond Hill declined by $140,822 (7.1%) compared to the previous 30 day period (November 19 - December 18) and up $46,526 (2.6%) from the same time one year ago.Inventory Change
There were 60 4-bedroom homes listed in Richmond Hill over the last 30 days (December 19 - January 17), which is down 34.8% compared with the previous 30 day period (November 19 - December 18) and up 81.8% compared with the same period last year.Sold Price Above/Below Asking ($)
4-bedroom homes in Richmond Hill typically sold ($1,382) (0.1%) below asking price over the last 30 days (December 19 - January 17), which represents a $55,971 increase compared to the previous 30 day period (November 19 - December 18) and ($53,488) more than the same period last year.Sales to New Listings Ratio
Sold-to-New-Listings ration (SNLR) is a metric that represents the percentage of sold listings to new listings over a given period. The value below 40% is considered Buyer's market whereas above 60% is viewed as Seller's market. SNLR for 4-bedroom homes in Richmond Hill over the last 30 days (December 19 - January 17) stood at 48.3%, down from 70.7% over the previous 30 days (November 19 - December 18) and down from 66.7% one year ago.Average Days on Market when Sold vs Delisted
An average time on the market for a 4-bedroom 3-bathroom home in Richmond Hill stood at 34 days when successfully sold over the last 30 days (December 19 - January 17), compared to 96 days before being removed from the market upon being suspended or terminated.Listing contracted with Forest Hill Real Estate Inc.
Similar Listings
This stunning 4-bedroom home is a perfect blend of luxury and comfort and Backing onto Beautiful Ravine, nestled in the prestigious Westbrook community. With 2,898 square feet of thoughtfully designed and Renovated living space, it features 9-foot ceilings and a finished basement, ideal for entertaining or family gatherings. The open-concept layout enhances the sense of space and light throughout the home. Its prime location is just steps away from Yonge Street, where you can access YRT/Viva transit, major highways, and shopping. The high-ranking school zone, with Richmond Hill High School and St. Teresa Catholic High School nearby, along with Trillium Woods Public School
Call
Exciting opportunity to grow your family in this beautiful Oakridges community with excellent schools, surrounded by nature and access to big city amenities! You are sure to appreciate the pride of ownership and flow of this 4BR home! A southerly exposed beauty that enjoys the lion's share of sunlight from early on in the day, lending to its bright and airy floorplan. From the gracefully landscaped and inviting front porch to its double door entry, you are certain to begin imagining your time here! A spacious foyer for welcoming guests; main floor laundry/mudroom with access to the garage; and tucked in at the back of this home, you will find the cozy family room with gas fireplace overlooking a generous eat-in kitchen, allowing easy access to the back patio for BBQ nights. Easy to take your time to update to suit and really make it your own or just enjoy in one of the area's most sought after location!
Call
This charming family home has been lovingly maintained for 23 years. Significant updates have been made, including a new roof in 2017 and a recently installed double garage door. Every major system, from the basement to the roof, has been thoroughly updated and inspected on an annual basis. The main level features original hardwood floors, while the second floor boasts modern laminate flooring. With heating and cooling systems expertly maintained by the homeowner's son, a certified HVAC technician, you can count on energy efficiency and comfort year-round. Situated on one of the largest lots in the prestigious Oak Ridges neighborhood, this property offers an expansive outdoor space, with an additional 1,500 sq ft surrounding the east side of the house giving it the feel of a corner lot. The backyard features an oversized deck and a spacious area perfect for family gatherings and children's playtime. The unfinished basement offers a blank canvas for you to create your dream space.
Call
High Demand Location, Elegant Upgrades,Unique Layout, 2 Stry, Detached House W 4 bedrms, 3 Bathrms . Freshly Painted, New Main Dr, Costum Kithchen Cabinet W Gas Range, Glass BackSplash,Central Island,Quartz Counter Top, S/S Appliances, Pot Lights, Lrg Pantry, Coustom Built Wall Unit, Stair Glass Railing & Beautiful Floor, 2Nd Flr W New Laminate Flr, Wall to Wall B/ I Closet In 2 Bedrms, Two Years Old Fin Basment W Sep DR & Special Insulation For Walls To Prevent It From Losing Heat,Lrg Kitchen, Qartze Counter & 3 Pc Bathrms, New Extended Dirveway,Park 4 Cars , No Side Walk,Large Coustm Built Shed ,Lrg Fenced Backyard W Pond, Close To Top Ranking Schools,Shopping,Hwy,& Park,This Stunning House Has Been Upgraded For The Last Few Years Incld ; Window,Kitchen,Basment,Appliances,Floor, Stair Case,Bathrms, Dr, Driveway, Pot Lights,Blinds,ETC......
Call
Well Maintained Corner Residence In High Demand Location, Quiet Street, South Facing, No Sidewalk. Open Concept Layout, Vintage Design, Kitchen With Breakfast Area & Walk-Out To Rear Yard, Kitchen Cabinet Refinished, Smooth Ceiling, Pot Lights All Over, Hardwood Flooring, Freshly Painted, Vinyl Windows. Interior Access To Garage, 2/F Bright & Spacious Family Room With Fireplace, 4 Bedrooms. Basement Finished With A Spacious Recreation Room. Back & Side Yard With Concrete Slab Pavement, Storage Shed. Close To Schools, Parks, Shops, Restaurants, Supermarket, Viva Transit & More.
Call
Location Location Location: Welcome to this spacious and beautifully designed 4+1 bedroom, 4 washroom home located in a quiet and family friendly court. Featuring a functional open-concept layout, this home is perfect for both everyday living and entertaining. The large bedrooms offer plenty of space, with a bonus room that can serve as a home office, guest room, or playroom. The primary bedroom boasts an ensuite bath for your comfort. The court location provides privacy and minimal traffic, making it ideal for families. Close to schools, parks, shopping, and public transit, this home has it all! Don't miss out on this rare opportunity!
Call
Well-Maintained 4+1 Bedroom, Double Garage Detached Home In Highly Desirable Rouge Woods Neighbourhood! Top Rank Schools: 3 Mins Walking To Richmond Rose P.S, 4 Mins Driving To Bayview S.S! A Very Quiet Street In The Area, but within the walking distance to 3 Tennis Courts, A Soccer Field, Children's Playground, Basement Field, Parks, Trails, Basketball Court. Within 5 to 10 Minute Driving Distance Hwys 404 & 407, Costco, Home Depot, 103-Acre Richmond Green Sport Centre & Park. A Variety of Restaurants, Cafes & Shopping. Functional Layout, Hardwood Through Out, New Paint. Professionally Finished Basement With Lots Of Pot Lights.
Call
Welcome To 42 Jocada Court, A Stunning Detached 2-Storey Home In Oak Ridges, Richmond Hill. The Inviting Brick Exterior And Private Double Driveway Lead To An Attached Garage With Space For 4 Cars. Inside, The Main Floor Features Upgraded Hardwood Flooring Throughout, An Open-Concept Living And Dining Area, And A Spacious Family Room With A Cozy Fireplace. The Upgraded Kitchen Boasts Granite Countertops, Ceramic Tile Flooring, Stainless Steel Appliances, And A Roughed-In Exhaust MicrowavePerfect For Cooking Enthusiasts. Upstairs, The Primary Bedroom Offers A Walk-In Closet And 5-Piece Ensuite, While Three Additional Bedrooms Share A 4-Piece Bath. All Bedrooms Are Finished With Hardwood Floors, And A Convenient Laundry Room Is On This Level. The Fully Finished Basement Includes A Separate Entrance, 3-Piece Bath, And Versatile Space For Recreation. The Private Backyard Is Ideal For Outdoor Living. With Upgraded Features And Modern Finishes, This Home Offers The Ultimate Family Lifestyle. All Window Coverings Are Included.
Call
Home in the beautiful community of Devonsleigh, Walking distance to top-rated Richmond Hill High School. Over half of the basement is above ground, making it easy to create a walk-up basement. 17 ft high ceilings greet you as soon as you walk in, along with brand-new flooring and fresh paint throughout the entire house. Kitchen appliances (2022), washer and dryer (2023), and flooring (2025), kitchen cabinets and countertop are recently updated. The spacious layout is perfect for both family living and entertaining. Walking distance to Yonge St., RHHS, shops, banks, Viva, and scenic trails. Dont miss out on this exceptional opportunity!
Call
Great Location to Start a family/Raise your children with award winning schools nearby. Prestigious North Richvale Detached Home With Open Concept, Bright And Practical Layout, with lots of Sunlight. Quiet Family Neighborhood, s/S Appliances, Hardwood Floors And Stairs, Newer Shingles (2019), Sep Entrance To The Basement. Large Basement with its separate Kitchen, Bedroom and full Bathroom. Upgraded baseboards and fresh paint. Huge Backyard, 2 Car Garage. Steps To Award-winning Schools, Parks, Shopping mall, Public Transportations, Library, Hospital, Grocery Stores and Much more.
Call
Spectacular updated & move-in ready Detached Home in Prime Richmond Hill Location. It is perfect for a growing family offering 3 Br, 2.5 Br, & 2 Kit. Eat-in Brk W/O to a Wood Deck, Spacious main floor/combined Living & Dining Rm, Smooth Ceilings, Pot-lights, & Hardwood flooring throughout. Kitchen/Refinished white cabinetry, SS App, White Stove. Bsmt Kit Appl, Stove as is. 2nd Level boasts a new (2024) Hardwood Staircase W/ iron pickets, Eng Hardwood flooring W/ elegant wainscoting. LargePrimary Bedroom 2 great size Br & main 4-piece bathroom. Professionally Finished(2014) offers a large recreation space, kitchen, 3and -piece bathroom with w/income potential. Double-door access to a StonePatio Bsmt is perfect as an in-law suite or income unit. Double-car garage & large driveway, huge backyard offers a stone patio & storage shed. Additional upgrades include: Some Windows (2018), Roof(2019), Fence (2018), & Furnace (2014 approx.). Backsplash & Pantry. No retrofit status on the Basement.
Call
Large Value Land Lot W Front 50 Feet And Rear 64.79 Feet, Sunny Bright Cozy House. Located Near Yonge And Crosby Ave, Mins Walk To Shops, Restaurants, Cafes, Lcbo, Beer Store, Shopers Drug Mart On Yonge St, Go Train Transit, Churches, Schools, Community Centre. Great For Family Living And Potential For Future Development. New Roof(2022), New Paint(2022), New Wood Stairs On Main Floor(2022), New Laminate Flr On 2nd Flr(2022), New Pot Lights (2022), New Toilets(2022), One New Installed Bathroom On 2nd Flr
Call


































Call











