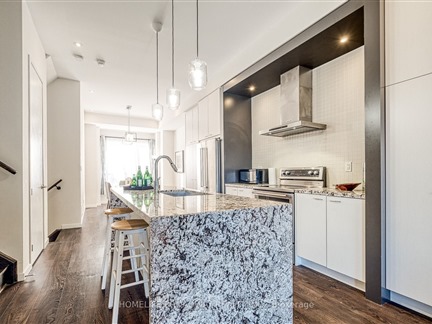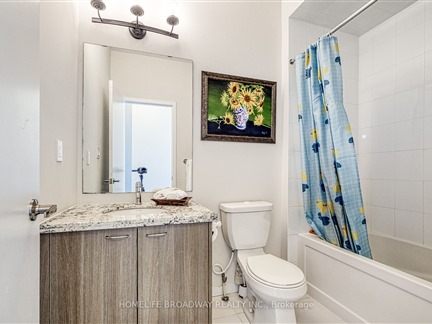38 Lafferty Lane
Crosby, Richmond Hill, L4C 0Z8
FOR SALE
$1,180,000

➧
➧








































Browsing Limit Reached
Please Register for Unlimited Access
3
BEDROOMS3
BATHROOMS1
KITCHENS7
ROOMSN12017536
MLSIDContact Us
Property Description
"LUCKY NUMBER 38", PREMIUM LOT WITH NICE VIEW AND LARGER BACKYARD IN THIS LUXURY TOWNHOUSE AT "URBANTOWNS ON BAYVIEW" BY TREASURE HILL HOMES. CLOSE TO TOP RANK SCHOOLS CROSBY HTS PS WITH GIFTED PROGRAM, BEVERLEY ACRES PS WITH FRENCH IMMERSION PROGRAM, BAYVIEW SS WITH IB PROGRAM, BUS TO FINCH SUBWAY. OPEN CONCEPT DESIGN WITH 10' CEILINGS ON MAIN FL, MODERN KITCHEN CABINETRY WITH GRANITE WATERFALL ISLAND COUNTER. POT LGITHS, 9' SMOOTH CEILING ON UPPER FL. LARGE MASTER BR WITH WALK IN CLOSET & ENSUITE BATHROOM, WALK OUT TO JULIET BALCONY. CLOSE TO PARKS, RESTAURANTS, SHOPPING, MINUTES TO HWY404 & ALL AMENITIES. FURNITURE AVAILABLE FOR NEGOTIATION. MOVE IN READY.
Call
Listing History
| List Date | End Date | Days Listed | List Price | Sold Price | Status |
|---|---|---|---|---|---|
| 2020-08-16 | 2020-08-27 | 12 | $998,800 | $991,000 | Sold |
Nearby Intersections
Bayview & Crosby (22)
Call
Property Details
Street
Community
City
Property Type
Condo Townhouse, 3-Storey
Approximate Sq.Ft.
1800-1999
Taxes
$5,507 (2024)
Basement
Finished, W/O
Exterior
Brick Front
Heat Type
Forced Air
Heat Source
Gas
Air Conditioning
Central Air
Parking Spaces
1
Parking 1
Owned
Garage Type
Built-In
Call
Room Summary
| Room | Level | Size | Features |
|---|---|---|---|
| Family | Ground | 13.02' x 17.32' | Wood Floor, Open Concept, Walk-Out |
| Dining | 2nd | 10.01' x 12.01' | Wood Floor, Window |
| Living | 2nd | 11.32' x 17.32' | Wood Floor, W/O To Balcony |
| Kitchen | 2nd | 9.22' x 17.32' | Wood Floor, Centre Island, B/I Appliances |
| Prim Bdrm | 3rd | 10.01' x 17.32' | Wood Floor, 5 Pc Ensuite, W/I Closet |
| 2nd Br | 3rd | 8.43' x 11.22' | Wood Floor, Closet |
| 3rd Br | 3rd | 8.53' x 10.99' | Wood Floor, Closet |
Call
Richmond Hill Market Statistics
Richmond Hill Price Trend
38 Lafferty Lane is a 3-bedroom 3-bathroom townhome listed for sale at $1,180,000, which is $2,344 (0.2%) higher than the average sold price of $1,177,656 in the last 30 days (January 21 - February 19). During the last 30 days the average sold price for a 3 bedroom townhome in Richmond Hill increased by $110,476 (10.4%) compared to the previous 30 day period (December 22 - January 20) and down $11,295 (0.9%) from the same time one year ago.Inventory Change
There were 64 3-bedroom townhomes listed in Richmond Hill over the last 30 days (January 21 - February 19), which is up 73.0% compared with the previous 30 day period (December 22 - January 20) and up 10.3% compared with the same period last year.Sold Price Above/Below Asking ($)
3-bedroom townhomes in Richmond Hill typically sold $19,131 (1.6%) above asking price over the last 30 days (January 21 - February 19), which represents a $11,753 increase compared to the previous 30 day period (December 22 - January 20) and $46,553 less than the same period last year.Sales to New Listings Ratio
Sold-to-New-Listings ration (SNLR) is a metric that represents the percentage of sold listings to new listings over a given period. The value below 40% is considered Buyer's market whereas above 60% is viewed as Seller's market. SNLR for 3-bedroom townhomes in Richmond Hill over the last 30 days (January 21 - February 19) stood at 25.0%, down from 56.8% over the previous 30 days (December 22 - January 20) and down from 56.9% one year ago.Average Days on Market when Sold vs Delisted
An average time on the market for a 3-bedroom 3-bathroom townhome in Richmond Hill stood at 12 days when successfully sold over the last 30 days (January 21 - February 19), compared to 72 days before being removed from the market upon being suspended or terminated.Listing contracted with Homelife Broadway Realty Inc.
Similar Listings
Modern Luxury Townhouse in Prime Richmond Hill. Experience modern luxury in this exquisite townhouse located in Richmond Hill's coveted Bayview Area. Boasting a double-car garage and driveway parking for two , this home offers convenience and style. The bright, open-concept layout features 10-foot smooth ceiling on the main floor, upgraded ceiling on the lower floor and upper floor, and 70 pot lights for a warm, inviting ambiance. The European-inspired kitchen showcases waterfall quartz countertops, high-end cabinetry, and seamless flow into the living and dining areas. Laminate flooring, a master bedroom with custom-built wardrobe, and a versatile family room add elegance and functionality. Enjoy serene park view, Upgraded 6-inch baseboards on the main floor, and proximity to top-ranked Bayview Secondary School, banks, Highway 404, and essential amenities. Don't miss this blend of luxury and convenience-- Schedule your viewing today! *** A Must See***
Call
Brand New 3 Bedroom End-Unit Condo Townhouse at Elgin East by Sequoia Grove Homes in Prime Richmond Hill, $98,000 Upgrades, 10 Ft Ceilings on the Main Floor (Kitchen, Living Room, Dining Room), 9 Ft Ceilings in All Other Areas. CARTER Back To Back Condo Townhouse Upper Model, 1,664SqFt + 630 Sq Ft Outdoor Space, Excellent Layout, Smooth Ceilings Throughout, 2 Walk-In Balconies, and 29 x 16 Ft Private Rooftop Terrace With Outdoor Gas Line For BBQ Hookup, Open Concept Kitchen W/Island and Quartz Arctic Sand Countertop, Designer Selected Plumbing Fixtures& Cabinets. Close to Richmond Green Park, Public Transit, Schools, Recreation, Walmart, and Costco, Prime Urban Address on Bayview Ave. Owned Electric Vehicle Charging Station Upgrade Package! 2 Underground Parking + 2 Locker. No Snow Removal, No Mowing the Lawn, 3 Min. to Hwy404, RH Go Train. $376.98/Month Maintenance Fee, Includes Snow Removal and Landscaping. All Utilities Are Individually Metered. 7 Years Tarion Ontario New Home Warranty. Tenant pays $3,500/month +All Utilities. 2nd Parking Rented For $210/month. Total Rental Income is $3,710/month.
Call
Brand new luxury 3 bedrooms, 3 washroom End unit condo townhouse,Upper Model, back on greens with 1732 Sq. Ft. and 282 Sq. Ft. of outdoor space, underground parking spaces and 1 storage locker. 10 foot ceilings in most areas of the main, 9 foot ceilings on all other floors, quartz counters in kitchen, second bathroom and primary ensuite, smooth ceilings throughout, electric fireplace in the primary bedroom, three balconies and a terrace! Excellent Layout with floor to ceiling windows,feel spacious and comfortable with tons of natural sunlight. Move in now with affordable price. Close to Richmond Green Sports Centre and Park, Costco, Home Depot, Highway 404, GO Station, Top Rated Schools, Library, Community Centre, Restaurants and more
Call
Live In The Heart Of Richmond Hill Surrounded By Parks! Modern 3-Storey Townhouse Built By Treasure Hill. Luxurious 3 Br Plus Great Room(Can Be Used As Family Rm, 4th Br or Home Office), Extra-Wide 2-Car Garage, Close To 2,000 Sf Living Area(Excluding The Ground Floor). Open Spacious Living Room Walkout To Balcony. 9 Ft Smooth Ceiling On Main. Kitchen W/Centre Island & Quart Countertop. Primary Bedroom With 5Pc Ensuite With Glass Shower And Double Sink. Walking Distance To Yonge St, TTC, Supermarkets, Parks, Restaurants. Top-Ranked Public/Catholic/Private Schools.
Call
Elegant executive 'Acorn' townhome in the prestigious "Westbrook Gate" community, featuring exquisite interior finishes and high-end upgrades throughout! Grand double-door entry, enhanced trim and millwork, and a sleek gourmet kitchen with under-cabinet valance lighting, pantry, mirrored backsplash, and custom glass cabinetry. Enjoy 9-foot smooth ceilings on the main floor, crown molding, halogen pot lights, and a walkout deck off the kitchen equipped with a gas line for BBQs. Recently finished basement with large recreation room and office, 2 piece washroom and room to add shower. Conveniently located near top-rated schools, parks, and scenic nature trails!
Call
Discover this stunning condo townhome offering modern updates and a bright inviting atmosphere Backing Onto A scenic Ravine.Prime Location In Richmond Hill .Bright Living Room With Pot Lights overlooking The Ravine, Is Perfect For Culinary Enthusiasts.Upstairs You'll Find Three Generously Sized Bedrooms. The Lower-Level Family Room Offers Built-In Bookcases, bathroom, Direct Garage Access, And A Walkout To The Ravine Making It A Versatile Space For Entertaining Or Quiet Evenings. recent upgrades includes new deck and fence(2024)interlock with two flower boxes(2024) ,updated appliances: dishwasher &Microwave (2024),Refrigerator (2023),polished and cleaned flooring 2025 ,new powder room vanity( 2025) ,new railing to the second floor (2025)
Call
Step into this beautifully renovated home with over $50k spent on upgrades, where the stunning cathedral ceiling in the living room creates a grand and airy atmosphere. With tall ceilings that flood the space with natural light, this elegant setting is perfect for entertaining your guests will be impressed! The open-concept design flows seamlessly into the renovated kitchen, featuring sleek glass railings, ceramic flooring, a stainless steel gas stove, dishwasher, and microwave range hood, blending style and functionality. This home offers three spacious bedrooms, including an oversized primary suite with a spa-like ensuite featuring a soaker tub and a custom walk-in closet with built-ins. A second-floor den provides the perfect space for a home office. The finished basement with a fireplace and a 3-piece ensuite offers versatility, making it an ideal family room or guest suite. Direct Access to Garage. Located steps from Yonge St., parks, schools, transit, Mackenzie Health, restaurants, shopping, and the GO Train, this home combines luxury modern living, and convenience. Don't miss out-book your showing today!
Call
Tastefully Updated and Meticulously Maintained Townhome In Gated Community Located in heart of Richmond Hill. Sun Filled Open Concept Main Floor Layout Features 9' Ceilings, Hardwood Floors, Gas Fireplace, B/I Shelving and an updated Kitchen with quartz counters, Custom Backsplash, Breakfast Bar with a W/O to deck. 3 Bedroom Upper Level was converted to more functional layout with 2 large bedrooms, each with their own ensuite, large closet and insulated windows. Lower Level is a walk-out with a 3 piece washroom and can be used as a recreation room or a third bedroom. Live stress free as maintenance includes 24 Hrs Gate House, Security, Lawn care, Snow Removal, Outdoor Maintenance & more! Steps to Parks, Top Rated Schools, Public Transit , Viva Bus, Shopping and Restaurants. Conveniently Located Minutes to Hwy 7, 404 and 407.
Call








































Call







