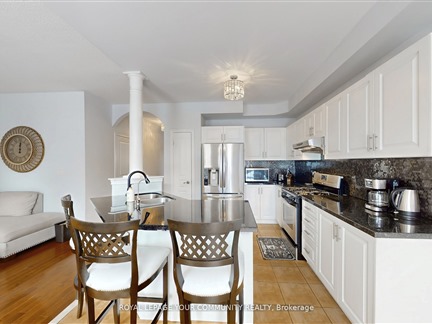48 Waldron Cres
Oak Ridges, Richmond Hill, L4E 4A3
FOR SALE
$1,288,000

➧
➧








































Browsing Limit Reached
Please Register for Unlimited Access
4 + 1
BEDROOMS3
BATHROOMS1 + 1
KITCHENS8 + 2
ROOMSN12014664
MLSIDContact Us
Property Description
THIS IS A LINKED PROPERTY.This Gorgeous 4Br Home Is Beautifully Updated And Linked By Garage. An impressive 4 Bedrooms end unit link home situated in the desirable Oak Ridges community of Richmond Hill. Making it the perfect retreat for families seeking comfort and style. An Open-Concept Layout Filled With Natural Light! Feels Like A Detached Home, Bright & Spacious Layout For Entertaining. Main Floor Features 9' Ceilings, Hardwood Floors, Upgraded Light Fixtures And Large Laundry W/Storage. Kitchen And Bathrooms Include Updated Granite Counters. Huge Master With Ensuite &W/I. Gorgeous Professionally Finished Basement W/kitchenette, Fenced Backyard With Patio. Near Many Parks, Trails, Schools, Easy Access To Yonge, Hwy 400 & 404.
Call
Listing History
| List Date | End Date | Days Listed | List Price | Sold Price | Status |
|---|---|---|---|---|---|
| 2022-09-21 | 2022-10-07 | 16 | $3,400 | - | Terminated |
| 2021-11-25 | 2021-11-29 | 4 | $1,148,000 | $1,412,000 | Sold |
Nearby Intersections
King & Bathurst (48)
Yonge & King (43)
Call
Property Details
Street
Community
City
Property Type
Link, 2-Storey
Approximate Sq.Ft.
2000-2500
Lot Size
33' x 83'
Fronting
South
Taxes
$6,084 (2024)
Basement
Finished, Sep Entrance
Exterior
Brick
Heat Type
Forced Air
Heat Source
Gas
Air Conditioning
Central Air
Water
Municipal
Parking Spaces
2
Driveway
Available
Garage Type
Built-In
Call
Room Summary
| Room | Level | Size | Features |
|---|---|---|---|
| Living | Main | 9.12' x 20.83' | Combined W/Dining, Hardwood Floor, Large Window |
| Dining | Main | 9.12' x 20.83' | Combined W/Living, Hardwood Floor, Large Window |
| Kitchen | Main | 9.12' x 11.81' | Backsplash, Breakfast Area, Open Concept |
| Family | Main | 11.81' x 16.90' | Hardwood Floor, Open Concept, Gas Fireplace |
| Prim Bdrm | 2nd | 13.94' x 14.76' | Hardwood Floor, 4 Pc Ensuite, W/I Closet |
| 2nd Br | 2nd | 9.94' x 10.99' | Hardwood Floor, Granite Floor, Large Window |
| 3rd Br | 2nd | 9.94' x 11.81' | Hardwood Floor, Double Closet, Large Window |
| 4th Br | 2nd | 11.48' x 9.94' | Hardwood Floor, Large Closet, Large Window |
| Other | Bsmt | 16.73' x 22.97' | Laminate, Open Concept, Combined W/Rec |
Call
Richmond Hill Market Statistics
Richmond Hill Price Trend
48 Waldron Cres is a 4-bedroom 3-bathroom home listed for sale at $1,288,000, which is $719,880 (35.9%) lower than the average sold price of $2,007,880 in the last 30 days (January 21 - February 19). During the last 30 days the average sold price for a 4 bedroom home in Richmond Hill increased by $147,381 (7.9%) compared to the previous 30 day period (December 22 - January 20) and up $6,130 (0.3%) from the same time one year ago.Inventory Change
There were 145 4-bedroom homes listed in Richmond Hill over the last 30 days (January 21 - February 19), which is up 133.9% compared with the previous 30 day period (December 22 - January 20) and up 49.5% compared with the same period last year.Sold Price Above/Below Asking ($)
4-bedroom homes in Richmond Hill typically sold $6,282 (0.3%) above asking price over the last 30 days (January 21 - February 19), which represents a $52,580 increase compared to the previous 30 day period (December 22 - January 20) and ($42,642) more than the same period last year.Sales to New Listings Ratio
Sold-to-New-Listings ration (SNLR) is a metric that represents the percentage of sold listings to new listings over a given period. The value below 40% is considered Buyer's market whereas above 60% is viewed as Seller's market. SNLR for 4-bedroom homes in Richmond Hill over the last 30 days (January 21 - February 19) stood at 30.3%, down from 40.3% over the previous 30 days (December 22 - January 20) and down from 44.3% one year ago.Average Days on Market when Sold vs Delisted
An average time on the market for a 4-bedroom 3-bathroom home in Richmond Hill stood at 30 days when successfully sold over the last 30 days (January 21 - February 19), compared to 73 days before being removed from the market upon being suspended or terminated.Listing contracted with Royal Lepage Your Community Realty
Similar Listings
Sun-Filled Semi-Detached Home *** Linked Only By The Garage On One Of The Biggest Lots ***In Highly Desirable Langstaff Neighborhood*** Premium Pie-Shaped Lot 54.28 Ft At Rear By 113.90 Ft Deep*** Conveniently Located In The Heart Of Richmond Hill. Spacious 3+1 Bedrooms, And 4 Washrooms. Live In The Highly Sought After The Coveted Bayview Glen Neighbourhood. This Home Offers Endless Opportunities. Enjoy The Rental Income Of The Self-Contained Basement Apartment With Separate Entrance. Meticulously Designed To Cater To Both Comfort & Style. Open Concept Living And Dining Room, Creating A Seamless Flow. Newly Renovated Kitchen (2025) With Quartz Countertops, New Stainless Steel Appliances, Undermount Sink, And Quartz Slab Back Splash. Primary Bedroom Features Spacious Walk-In Closet And 4 Pc Ensuite With Quartz Countertop, Seamless Glass Shower, Designer Mirror And Light Fixtures. Professionally Finished Basement Apartment With Separate Entrance, Features Laminate Floor (2023), Fully Equipped Kitchen With Appliances, Recreation Room, A Bedroom, 3-PC Bathroom And Plenty Of Storage Space. Fully Fenced Private Backyard, Perfect For Entertaining. Automated Sprinkler System, Freshly Painted For The Entire House. Premium Hardwood Thru-Out Main Floor & Second Floor. Top Ranking School Zone: Adrienne Clarkson Public School, Langstaff Secondary School & St. Robert Catholic High School. Enjoy An Array Of Amenities. Walking Distance To the GO train station ensuring a seamless commute to Toronto & beyond, Viva Bus,Park, School And Shopping. Close To Hwy 7/407/404. Minutes To Future Yonge/7 Subway Line.
Call








































Call
