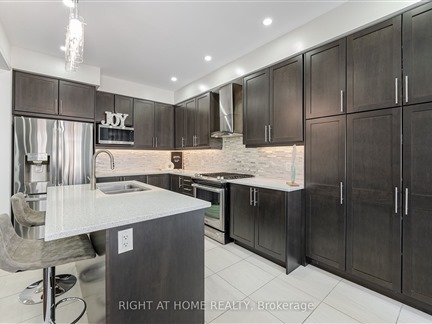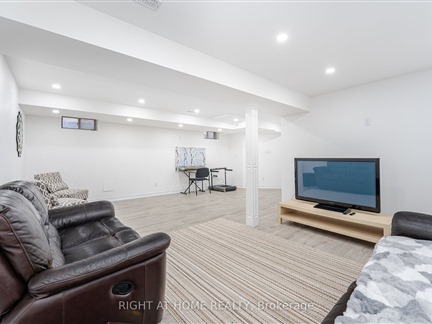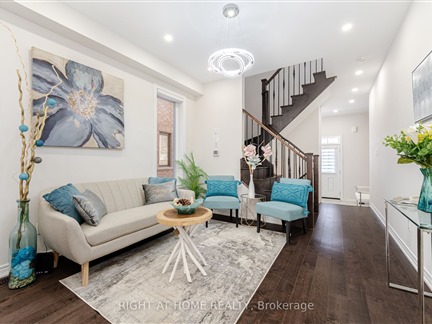83 Hilts Dr
Rural Richmond Hill, Richmond Hill, L4S 0H8
FOR SALE
$1,428,888

➧
➧








































Browsing Limit Reached
Please Register for Unlimited Access
4 + 1
BEDROOMS4
BATHROOMS1
KITCHENS12 + 3
ROOMSN12018506
MLSIDContact Us
Property Description
Welcome To This Meticulously Maintained Semi-Detached, Nestled Peaceful Neighborhood. 1st Owner. 2320 Sf as Per Builder. $$$ Upgrades. Amazing Layout Featuring Great room with Gas Fireplace, Dining combined with Family room, 4 Bedrooms + Office Den + Laundry Room on the 2nd floor, Hardwood Floor On Main & upper Hallway, Pot Lights Throughout, Open Concept Kitchen with Quartz Countertop, Stainless Steel Appliances, Gas Stove, Extended Pantry, Deep Sink & Eat-In Central Island. High Ceiling W/ 9 Ft On Main & 2nd. The Basement is newly Finished with Portlights, a 3-pc modern washroom, a 5th Bedroom, a Recreation room, and a Rough-in for another kitchen, There is a place for extra Laundry and there is an opportunity to make a separate entrance to be a fully separate Apartment, Amazing opportunity for INVESTORS, lots of storage space, Fully Fenced Backyard, Extra Wide Garage. Smart Garage Door Opener/Door Bell/Thermostat. Walking Distance To Richmond Green S.S, Richmond Green Park, Library, Home Depot, and Costco. Close To Bayview Secondary School & Christ The King French Immersion School & Hwy 404 And Shops.
Call
Call
Property Details
Street
Community
City
Property Type
Semi-Detached, 2-Storey
Approximate Sq.Ft.
2000-2500
Lot Size
28' x 90'
Fronting
East
Taxes
$6,759 (2024)
Basement
Finished, Full
Exterior
Brick, Stone
Heat Type
Forced Air
Heat Source
Gas
Air Conditioning
Central Air
Water
Municipal
Parking Spaces
2
Driveway
Private
Garage Type
Built-In
Call
Room Summary
| Room | Level | Size | Features |
|---|---|---|---|
| Great Rm | Main | 12.01' x 21.00' | Gas Fireplace, Hardwood Floor, Pot Lights |
| Dining | Main | 10.99' x 16.99' | Combined W/Family, Pot Lights, Large Window |
| Breakfast | Main | 10.01' x 10.33' | Ceramic Floor, W/O To Yard, Pot Lights |
| Kitchen | Main | 10.33' x 10.99' | Stainless Steel Appl, Backsplash, Quartz Counter |
| Prim Bdrm | 2nd | 12.01' x 18.01' | 5 Pc Ensuite, W/I Closet, Large Window |
| 2nd Br | 2nd | 10.01' x 10.01' | Closet, Window |
| 3rd Br | 2nd | 10.01' x 11.52' | Large Window, Closet |
| 4th Br | 2nd | 10.01' x 12.01' | Closet, Window |
| Den | 2nd | 6.00' x 10.07' | Hardwood Floor, Window |
| Laundry | 2nd | 4.92' x 10.07' | Ceramic Floor, Window |
| 5th Br | Bsmt | 10.93' x 10.07' | Laminate, Pot Lights |
| Rec | Bsmt | 21.49' x 22.47' | Laminate, Pot Lights |
Call
Richmond Hill Market Statistics
Richmond Hill Price Trend
83 Hilts Dr is a 4-bedroom 4-bathroom home listed for sale at $1,428,888, which is $578,992 (28.8%) lower than the average sold price of $2,007,880 in the last 30 days (January 21 - February 19). During the last 30 days the average sold price for a 4 bedroom home in Richmond Hill increased by $147,381 (7.9%) compared to the previous 30 day period (December 22 - January 20) and up $6,130 (0.3%) from the same time one year ago.Inventory Change
There were 145 4-bedroom homes listed in Richmond Hill over the last 30 days (January 21 - February 19), which is up 133.9% compared with the previous 30 day period (December 22 - January 20) and up 49.5% compared with the same period last year.Sold Price Above/Below Asking ($)
4-bedroom homes in Richmond Hill typically sold $6,282 (0.3%) above asking price over the last 30 days (January 21 - February 19), which represents a $52,580 increase compared to the previous 30 day period (December 22 - January 20) and ($42,642) more than the same period last year.Sales to New Listings Ratio
Sold-to-New-Listings ration (SNLR) is a metric that represents the percentage of sold listings to new listings over a given period. The value below 40% is considered Buyer's market whereas above 60% is viewed as Seller's market. SNLR for 4-bedroom homes in Richmond Hill over the last 30 days (January 21 - February 19) stood at 30.3%, down from 40.3% over the previous 30 days (December 22 - January 20) and down from 44.3% one year ago.Average Days on Market when Sold vs Delisted
An average time on the market for a 4-bedroom 4-bathroom home in Richmond Hill stood at 30 days when successfully sold over the last 30 days (January 21 - February 19), compared to 73 days before being removed from the market upon being suspended or terminated.Listing contracted with Right At Home Realty
Similar Listings
Welcome to Uplands of Swan Lake built By Caliber Homes. Brand new luxury modern semi-detached on premium wide lot backing on ravine. Freehold - 2670 St.Ft Lotus Model. Nestled in the tranquility of natural surroundings. Mins away from Lake Wilcox, Hwy 404, GO Station & community centre. Double driveway. Very bright home with abundance of windows. 9ft ceilings on 1st, 2nd, 3rd floors. Hardwood flooring main floor except tiled area. Solid oak stairs & railings. Wrought iron pickets. Spacious Great room. Modern open concept kitchen w/ stainless steel appliances & centre island. Granite counter. Primary bedroom with coffered ceiling and walkout to balcony, 5 pc Ensuite & walk-in closet. Powder room and 3rd floor Laundry with large windows. Full TARION New Home Warranty coverage. No POTL Fees & Smooth Ceilings on 1st and 2nd Floor.
Call
Located In The Peaceful Community Of Rural Richmond Hill, 21 Bawden Drive Offers Comfort And Convenience With Easy Access To Parks, Shopping, And Major Highways. This Elegant Semi-Detached Home Features A Charming Brick And Stone Exterior, A Built-In Garage, And A Private Driveway. Inside, The Main Floor Boasts 9-Ft Ceilings, Smooth Ceilings, And Pot Lights Throughout, Creating A Bright And Airy Atmosphere. The Spacious Living Room Is Highlighted By A Cozy Fireplace, While The Elegant Dining Room, Adorned With A Designer Chandelier, Is Perfect For Family Gatherings. The Upgraded Kitchen Includes Built-In Appliances, A GAS STOVE, A Kitchen Sink Garbage Disposal Unit, And Quartz Countertops. It Also Features A Walk-Out To A New Deck And A Top-Tier Water Softener That Doesnt Require Filter Replacements.Upstairs, The Primary Bedroom Offers A 10-Ft Ceiling And A Luxurious 5-Piece Ensuite. The Two Additional Bedrooms Provide Exceptional Ravine Views, With One Large Enough To Fit A King-Size Bed. The Unfinished Basement Offers Customization Potential. With Modern Amenities Like Central Air, A Security System, High-End Light Fixtures, And A Finished Deck, This Home Combines Style And Functionality. Dont Miss The Chance To Make It Yours!
Call
Nestled within a rapidly growing community, this exquisite 4 +1 bedrooms semi-detached home (~2000sqft) is located on a tranquil crescent, offering ample space & serenity. The residence features engineered hardwood flooring & crown-moulded ceilings on both floors, enhancing its elegance and charm. Upon entry, the modern & stylish living & family rooms greet you, alongside an open concept kitchen adorned with granite countertops and equipped with stainless steel appliances. The kitchen also includes a cozy breakfast bar, perfect for casual dining. Furthermore, the entire house is equipped with smart controls. The professionally finished basement significantly enhances the value of this home, providing a recreational room, sauna room, an additional bedroom with a 3-piece Ensuite washroom, and abundant storage space. The exterior of the home is equally impressive, featuring a new rooftop, a recently installed interlocked driveway, and a generous private deck oasis, ideal for entertaining or unwinding open after a long day. This deck space is perfect for summer barbecues, while the lush greenery offers a serene backdrop. Every aspect of this home has been meticulously designed with comfort and style in mind, making it an exceptional choice for those seeking a blend of modern convenience and timeless elegance. The location is unparalleled, being only a few minutes drive to AAA Schools, Costco, Home Depot, Dollar Shop, Hwy 404, and within walking distance to Starbucks, Japanese restaurant, Italian restaurant, daycare centers, animal clinics, and more. It is also merely a 7-minute drive to the GO train station and a short walk to the Richmond Green and tennis court, which is a notable selling point for tennis enthusiasts. Do not miss the opportunity to make this stunning property your own and experience all the benefits of living in such a desirable location.
Call
Welcome to this stunning semi-detached home in the prestigious Oak Ridges community of Richmond Hill! This well-maintained home boasts modern finishes, spacious interiors, and a functional layout, making it perfect for comfortable family living. Featuring four (4) bedrooms on the second (2nd) floor and an additional 1BR+Den in the finished basement, this home offers ample room for growing families. With totally 3.5 baths, a newly upgraded kitchen, new hardwood flooring on the second (2nd) Floor and staircase, and renovated bathrooms on the second (2nd) floor, every detail has been thoughtfully updated. The dining room seamlessly extends to a large deck overlooking the backyard, providing a perfect setting for relaxation and entertaining. Nestled in northwest Richmond Hill, Oak Ridges is a vibrant and picturesque community, offering the perfect balance of nature, convenience, and top-rated amenities. Don't miss this incredible opportunity to own a beautiful home in one of the most sought-after neighborhoods!
Call
Rarely Seen 4+1 Bedrooms plus Separate Office on the main floor & 5 Bathrooms with over 170' Depth Lot In Heart of Richmond Hill. Appx 3000 Sqft Above Grade plus 1370 sqft finished walk-out basement. Spacious main floor layout with 9' Smooth Ceiling, Pot Lights, and Crown moulding. Open Concept Upgraded Kitchen W/ Centre Island & Breakfast Area O/Look Beautiful Green Backyard. Family Room With Gas Fireplace. Skylight, 2nd floor laundry, Large Primary Bedroom With 5pc Ensuite With Jacuzzi Tub, Hardwood Flooring Throughout Main & 2nd Floor hallway, Interior Access To Garage. Fully finished walkout basement with Kitchen, bedroom, 4pc bathroom, and separate laundry room for Potential Rental Income or ideal for home business. Beautiful deck for outside relaxation, Steps To Schools, Arena, Restaurants, Supermarkets, Banks, And Hillcrest Mall, 8 min to drive to Langstaff GO-Station, Future TTC Subway.
Call
Your Dream Home Awaits! Discover This Luxurious And Stunning Semi-Detached Gem By Delpark, Nestled In The Highly Sought-After, Family-Oriented Community Of Westbrook. Located On A Quiet Street And Backing Onto Mature Trees, This Home Offers A Serene Ravine-Like Setting With Ultimate Privacy.Key Features You'll Love:Curb Appeal: Beautifully Interlocked Front Yard With A Private Double Driveway And Spacious Double-Door Entry, Leading To A Charming Front Porch.Elegant Interiors: 9' Ceilings,Hardwood & Tile Flooring, Stone Accent Walls Through Out On Main. Upgraded Pot Lights Create A Bright And Inviting Main Floor.Stylish Finishes: Oak Stairs,Granite Countertops, Premium Designer Paint, Tile Backsplash, And High-Quality Kitchen Cabinets.Functional Layout: First-Floor Laundry With Garage Access, And Designer Paint Throughout.Primary Retreat: Spacious Primary Bedroom With South-Facing Views, His-And-Her Closets, And A Luxurious Ensuite With Upgraded Stone Countertops In All Above-Ground Bathrooms.Finished Walk-Out Basement: Includes A Great Room,3-Piece Bath, Abundant Storage, And Direct Access To A Private Backyard Oasis Featuring A Double Size Huge Deck.Unmatched Location:Nearby Shops, Amenities, And Easy Access To Transportation Make This Property The Ideal Choice For Modern Living.This Charming Semi-Detached Home In Westbrook, Richmond Hill, Is More Than Just A House Its A Place To Call Home. Don't Miss Out On This Exceptional Opportunity To Live In Comfort, Style, And Tranquility. Welcome Home! **EXTRAS** Steps away from top-rated schools like Richmond Hill High School, Trillium Woods Public School, and St. Theresa of Lisieux CHS.Surrounded by parks,trails, and community center, this home offers a lifestyle defined by convenience &connection
Call








































Call





