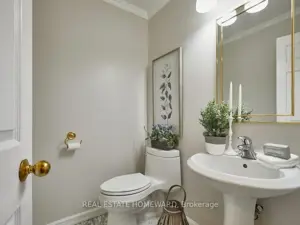120 O'connor Cres Main2nd
North Richvale, Richmond Hill, L4C 7R6
FOR RENT
$4,100
Leased
$4,100

➧
➧









Registration Required
Register for Sold Data Access
4
BEDROOMS3
BATHROOMS1
KITCHENS10
ROOMSN8300896
MLSIDContact Us
Listing History
| List Date | End Date | Days Listed | List Price | Sold Price | Status |
|---|---|---|---|---|---|
| 2024-05-02 | 2024-05-30 | 30 | $4,100 | $4,100 | Leased |
| 2023-05-12 | 2023-06-03 | 22 | $3,900 | $3,900 | Leased |
Call
Property Description
Welcome Home, Amazing Detached 2-Storey Home In The Prestigious Neighbourhood Of North Richvale! Elegant Hardwood Floors & Crown Molding Throughout, O/C Living/Dining Rooms With Large Bay Windows, Modern E/I Kitchen Walk-Out To The Private Fenced In Backyard, Separate Family, & Office All On The Main Floor. 4 Spacious Bedrooms On The Upper Floor Including A Primary With 5Piece Ensuite & Walk-In Closet. Just Minutes From Little Don Park, Walking & Biking Trails! Conveniently Located Near Richmond Hill Go Station, Highway 7 And On 407 Via Bathurst St. Plenty Of Dining, Shopping & Other Amenities Nearby!
Nearby Intersections
Call
Property Details
Street
Community
City
Property Type
Detached, 2-Storey
Call









Call