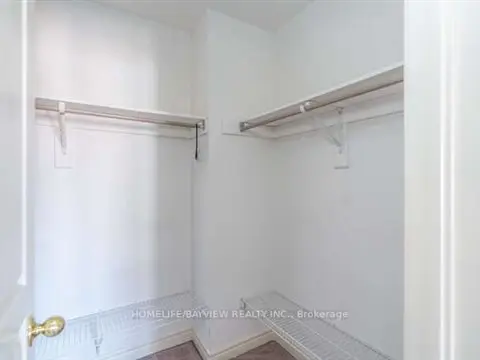51 Waldron Cres
Oak Ridges, Richmond Hill, L4E 4A3
FOR SALE
$1,259,000
Suspended
$0

➧
➧









Registration Required
Register for Sold Data Access
4 + 1
BEDROOMS4
BATHROOMS1 + 1
KITCHENS9 + 2
ROOMSN7296226
MLSIDContact Us
Listing History
| List Date | End Date | Days Listed | List Price | Sold Price | Status |
|---|---|---|---|---|---|
| 2023-11-14 | 2024-01-25 | 72 | $1,259,000 | - | Suspended |
| 2021-02-16 | 2021-04-05 | 47 | $2,990 | $2,990 | Leased |
Call
Property Description
Demand Kingshill Community | 4 Bedroom Linked At Garage On A Quiet Crescent | 9Ft Main | Bright Spacious Open Concept Layout | Family Sized Kitchen - Built-In Pantry - Stone Countertop | Upper Level 4 Bedrms - Master With 4 Piece Ensuite - Walk-In Closet | Finished Basement With In Law Suite | Steps To Schools -Bus Stop- Parks - Nature Trails | Furnace Sept '17 - Roof & Ac '13
Extras
Stove | Fridge | Built-In Over The Range Microwave | Washer - Dryer | Alarm (O) | Electrical Lighting Fixtures | Window Coverings | Garage Door Opener - 2 Rems | Central Air Conditioning | Central Vacuum | Furnace (O)
Nearby Intersections
King & Bathurst (48)
Yonge & King (43)
Call
Call
Similar Listings
THIS IS A LINKED PROPERTY.This Gorgeous 4Br Home Is Beautifully Updated And Linked By Garage. An impressive 4 Bedrooms end unit link home situated in the desirable Oak Ridges community of Richmond Hill. Making it the perfect retreat for families seeking comfort and style. An Open-Concept Layout Filled With Natural Light! Feels Like A Detached Home, Bright & Spacious Layout For Entertaining. Main Floor Features 9' Ceilings, Hardwood Floors, Upgraded Light Fixtures And Large Laundry W/Storage. Kitchen And Bathrooms Include Updated Granite Counters. Huge Master With Ensuite &W/I. Gorgeous Professionally Finished Basement W/kitchenette, Fenced Backyard With Patio. Near Many Parks, Trails, Schools, Easy Access To Yonge, Hwy 400 & 404.
Call
Sun-Filled Semi-Detached Home *** Linked Only By The Garage On One Of The Biggest Lots ***In Highly Desirable Langstaff Neighborhood*** Premium Pie-Shaped Lot 54.28 Ft At Rear By 113.90 Ft Deep*** Conveniently Located In The Heart Of Richmond Hill. Spacious 3+1 Bedrooms, And 4 Washrooms. Live In The Highly Sought After The Coveted Bayview Glen Neighbourhood. This Home Offers Endless Opportunities. Enjoy The Rental Income Of The Self-Contained Basement Apartment With Separate Entrance. Meticulously Designed To Cater To Both Comfort & Style. Open Concept Living And Dining Room, Creating A Seamless Flow. Newly Renovated Kitchen (2025) With Quartz Countertops, New Stainless Steel Appliances, Undermount Sink, And Quartz Slab Back Splash. Primary Bedroom Features Spacious Walk-In Closet And 4 Pc Ensuite With Quartz Countertop, Seamless Glass Shower, Designer Mirror And Light Fixtures. Professionally Finished Basement Apartment With Separate Entrance, Features Laminate Floor (2023), Fully Equipped Kitchen With Appliances, Recreation Room, A Bedroom, 3-PC Bathroom And Plenty Of Storage Space. Fully Fenced Private Backyard, Perfect For Entertaining. Automated Sprinkler System, Freshly Painted For The Entire House. Premium Hardwood Thru-Out Main Floor & Second Floor. Top Ranking School Zone: Adrienne Clarkson Public School, Langstaff Secondary School & St. Robert Catholic High School. Enjoy An Array Of Amenities. Walking Distance To the GO train station ensuring a seamless commute to Toronto & beyond, Viva Bus,Park, School And Shopping. Close To Hwy 7/407/404. Minutes To Future Yonge/7 Subway Line.
Call









Call

